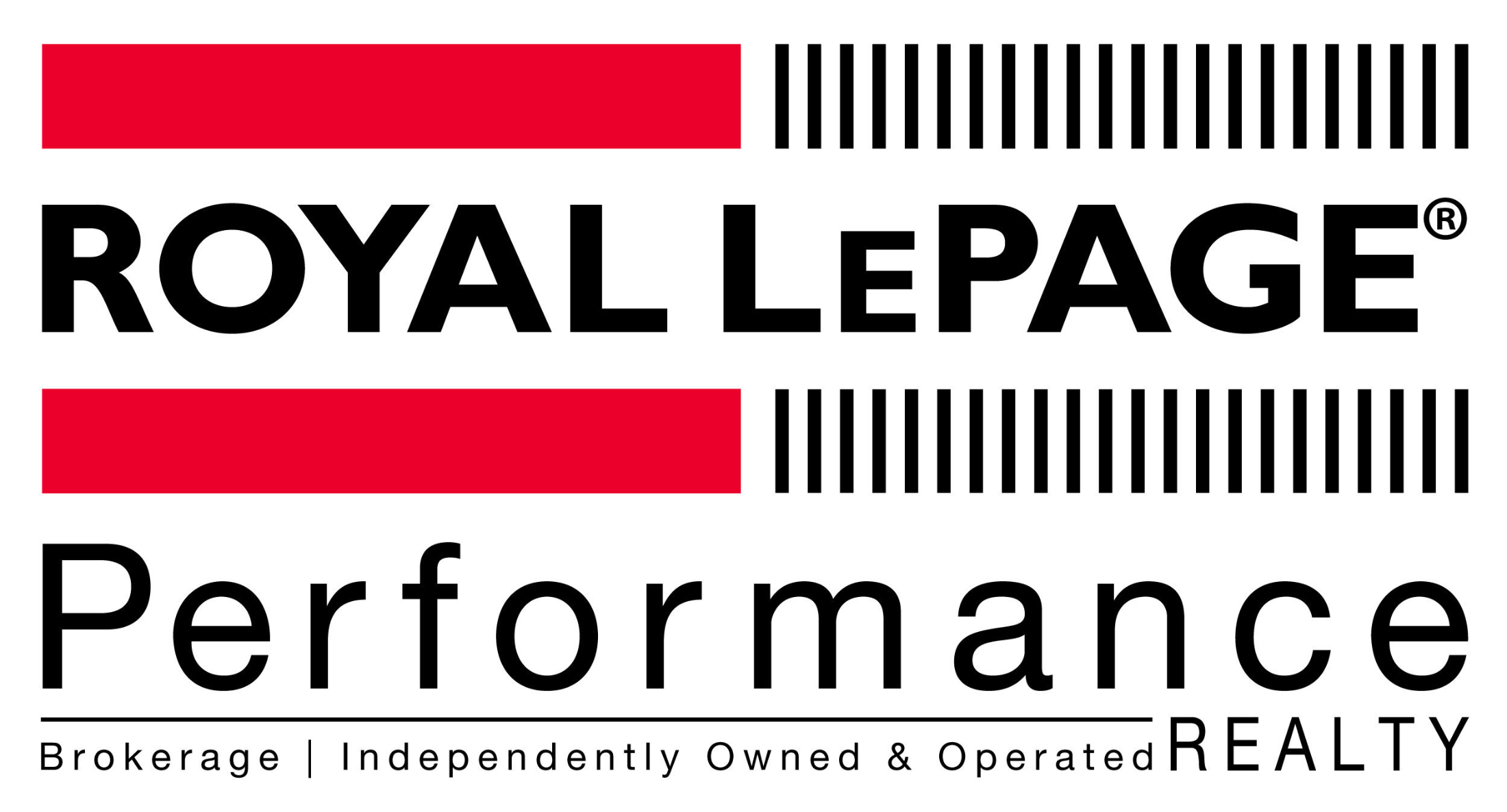-
OPEN HOUSE: 6164 RAVINE WAY in Ottawa: Single Family for sale : MLS®# X12589766
6164 RAVINE WAY Ottawa K1C 7E9 OPEN HOUSE: Dec 06, 202502:00 PM - 04:00 PM ESTOpen House on Saturday, December 6, 2025 2:00PM - 4:00PMOPEN HOUSE: Dec 07, 202502:00 PM - 04:00 PM ESTOpen House on Sunday, December 7, 2025 2:00PM - 4:00PM$1,899,000Single Family- Status:
- Active
- MLS® Num:
- X12589766
- Bedrooms:
- 5
- Bathrooms:
- 5
Timelessly renovated 4+1 bedroom, 5 bathroom residence on a premium lot backing onto a treed ravine and just a five minute stroll to the Ottawa River. Over 3300 square feet + finished basement. The main level welcomes you with elegant coffered ceilings throughout the living room, formal dining room & family room, while a 2-sided gas fireplace unite the living and family room. The main floor laundry room adds everyday convenience and offices/dens on both the main and lower levels, allow versatile work-from-home options. The gourmet kitchen is a chef's dream-complete with island, marble backsplash, gas range, stainless steel appliances, wine fridge, and a casual eating area with access to the backyard deck. The second level boasts four generous bedrooms and three full bathrooms. The expansive primary suite includes a spacious walk-in closet & 5-piece spa-inspired ensuite with a free-standing soaker tub, open shower, and double sinks. A second bedroom offers its own 3-piece ensuite, and a third full bathroom serves the remaining rooms. The fully finished lower level offers a teen retreat or welcoming guest space with a large rec room, 3-piece bathroom, a versatile den/bedroom & an office/den. This turn-key ravine property is a rare offering where luxury, privacy, and proximity to the River come together in perfect harmony. (id:2493) More detailsListed by ROYAL LEPAGE PERFORMANCE REALTY
- NILA MATTHEWS
- Royal LePage Performance Realty
- 613.238.2801
- Contact by Email
Data was last updated December 1, 2025 at 09:45 PM (UTC)
REALTOR®, REALTORS®, and the REALTOR® logo are certification marks that are owned by REALTOR®
Canada Inc. and licensed exclusively to The Canadian Real Estate Association (CREA). These
certification marks identify real estate professionals who are members of CREA and who
must abide by CREA’s By‐Laws, Rules, and the REALTOR® Code. The MLS® trademark and the
MLS® logo are owned by CREA and identify the quality of services provided by real estate
professionals who are members of CREA.
The information contained on this site is based in whole or in part on information that is provided by
members of The Canadian Real Estate Association, who are responsible for its accuracy.
CREA reproduces and distributes this information as a service for its members and assumes
no responsibility for its accuracy.
Website is operated by a brokerage or salesperson who is a member of The Canadian Real Estate Association.
The listing content on this website is protected by copyright and
other laws, and is intended solely for the private, non‐commercial use by individuals. Any
other reproduction, distribution or use of the content, in whole or in part, is specifically
forbidden. The prohibited uses include commercial use, “screen scraping”, “database
scraping”, and any other activity intended to collect, store, reorganize or manipulate data on
the pages produced by or displayed on this website.
Location

165 Pretoria Avenue
Ottawa, ON K1S 1X1
